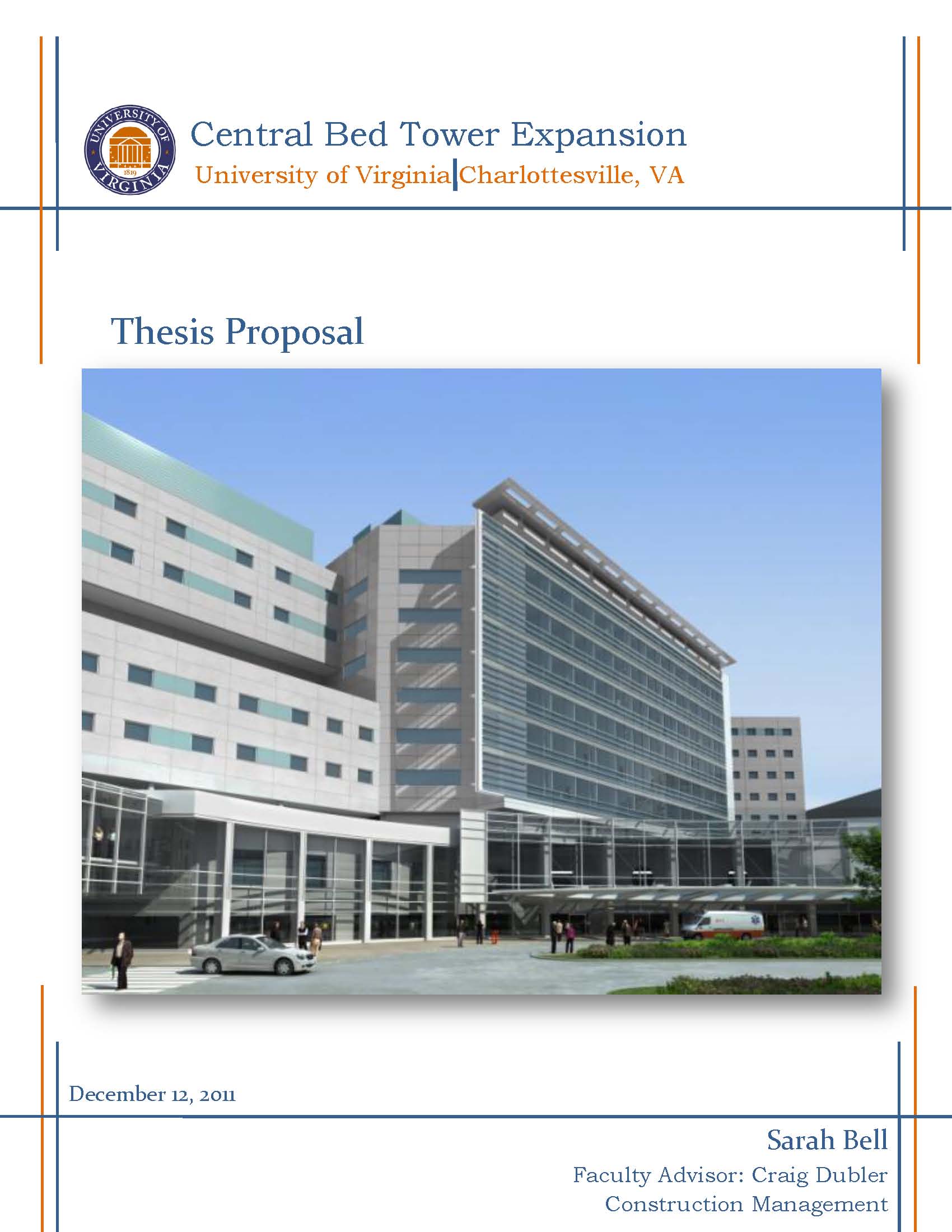Central Bed Tower Expansion | University of Virginia |Charlottesville, VA
Sarah Bell| Construction Management
Thesis Proposal The following proposal is intended to be an overview of the research analyses to be performed for the UVA Hospital Bed Expansion. The four analyses topics include Prefabricated Acoustical Walls, BIM Implementation, Photovoltaic (PV) Facade Change, and Prefabricated MEP Systems. |
||
| Analysis # 1 - Schedule Reduction via Prefabricated Acoustical Walls | ||
The Hospital Bed Expansion is combining new construction with renovations throughout the existing hospital. With these renovations come noise and vibration restrictions that dictate the construction schedule in the designated areas so as to prevent excessive disturbance to patients and visitors. The goal of this analysis is to perform a preliminary design of a vibration control and acoustical barrier wall system and analyze the schedule impacts of reorganizing construction activities to create the most efficient work schedule for this renovation area. |
||
| Analysis # 2 - Schedule Reduction via BIM Implementation | ||
Major delays have affected The Hospital Bed Expansion. Unforeseen conditions and owner delays have postponed the substantial completion by four (4) months. Rather than finishing by December 2011, the new substantial completion is April 2012. The goal of this analysis is to create a 4D phased model that will assess the efficiency of a phased construction schedule. This analysis also has the goal of researching 3D laser scanning technologies (for existing conditions) to assess the constructability, schedule, and cost benefits. |
||
| Analysis # 3 - Energy Design Study through Photovoltaic Facade Change | ||
The Hospital Bed Expansion features a North Facing 17,500 square feet glass facade, and although this facade may be aesthetically pleasing while contributing day-lighting to the patient rooms, there is concern over both the consequential mechanical loads and the potential lack of patient privacy that ensues glass facades. The goal of this analysis is to perform a preliminary redesign of the glass facade and assess the effects on electrical, mechanical, and structural loads. |
||
| Analysis # 4 - Schedule Reduction via Prefabricated MEP Systems | ||
A popular method to help reduce the schedule is prefabrication. Because the hospital is being constructed as a structural steel system, prefabricated modular rooms would be impractical to use despite the repetitive floor layout. However, there are smaller assemblies that can still be manufactured as prefabricated systems. The goal of this analysis is to reduce the construction schedule by simplifying the process of fabricating and installing the major MEP and Telecommunications systems. |
||
| Breadth Topic # 1 - Effectes of Prefabrictaed Acoustical Walls on High- Noise Volumes | ||
Along with the research detailing cost and schedule reduction of acoustical walls, an analysis will be performed on the effects of acoustical walls dampening the high-noise volume operations. Meetings with acoustical designers will be necessary to determine the proper wall design to effectively address the type of construction activities being performed in each work area. After determining the proper wall design, calculations will be performed to assess the effect of acoustical wall chosen. These walls will also be designed as a prefabricated system to allow easy and quick installation. Although it is believed that these prefabricated walls will exhibit an increased upfront cost, it is expected that the owner will see a long term cost savings in the form of reduced labor. Due to the efficiency of the prefabricated acoustical wall ssytem, it is believed that the schedule will be significantly reduced. |
||
| Breadth Topic #2 - Effects of Photovoltaic Glazing Systems on Electrical Consumption | ||
The Photovoltaic Glazing System proposed in Analysis #3 is expected to alleviate the energy consumption in the form of electricity. With the benefit of AE 498D - Photovoltaic Systems, a resource will be available to examine the effects of this system on energy consumption. After the appropriate system is chosen, calculations will be performed to determine the electrical load that is expected to be contributed through the PVs. This sytem is not expected to contribute a signifciant electrical load to the building; however it is blieved that this glazing system will provide enough electricity to power minor appliances in each patient room. It is expected that there will be an increase in upfront cost for these PV glass panels, but with the potential electrical load savings, the upfront cost may be mitigated throughout the lifespan of the hospital facility. It is not thought that the schedule will change dramtically due to the lack of general dramatic alterations to the facade system. |
||



Note: While great efforts have been taken to provide accurate and complete information on the pages of CPEP, please be aware that the information contained herewith is considered a work-in-progress for this thesis project. Modifications and changes related to the original building designs and construction methodologies for this senior thesis project are solely the interpretation of Sarah Bell. Changes and discrepancies in no way imply that the original design contained errors or was flawed. Differing assumptions, code references, requirements, and methodologies have been incorporated into this thesis project; therefore, investigation results may vary from the original design.
This page was last updated on January 13, 2012

